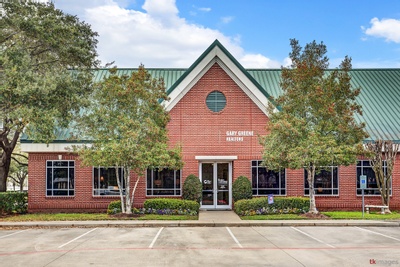General Description
minimizeWelcome home to 809 Pecan St. in historic Wharton, TX! This charming 2 story home was completely remodeled in 2020, features 3 bedrooms, 2 full bathrooms, 1 half bathroom, an oversized two car garage & is only 1 block away from the new junior high & Sante Fe walking trail! The 2020 remodel included NEW plumbing/water lines, water heater, electrical wiring, HVAC, windows & many cosmetic updates! The kitchen features a large single basin sink, soft-close cabinet doors & drawers, BUTCHER BLOCK countertops, downlights, SS appliances and room for bar seating! You'll love the refurbished shiplap walls and original hardwood floors. Unwind after a long day in the secluded and super spacious primary suite. The primary ensuite bathroom features a walk-in shower, dual sinks & marble countertop! The second floor offers two large 18'x12' secondary bedrooms and full bathroom. Be sure to check out the fully fenced backyard w/ mature trees. You don't want to miss all this great home has to offer!
Rooms/Lot Dimensions
Interior Features
Exterior Features
Additional Information
Financial Information
Selling Agent and Brokerage
minimizeBetter Homes and Gardens Real Estate Gary Greene - Sugar Land
2323 Town Center Dr
Sugar Land, TX 77478
Property Tax
minimizeMarket Value Per Appraisal District
Cost/sqft based on Market Value
| Tax Year | Cost/sqft | Market Value | Change | Tax Assessment | Change |
|---|---|---|---|---|---|
| 2022 | $102.77 | $204,311 | -7.39% | $204,311 | -7.39% |
| 2021 | $110.98 | $220,619 | 88.94% | $220,619 | 88.94% |
| 2020 | $58.73 | $116,764 | 0.00% | $116,764 | 43.67% |
| 2019 | $58.73 | $116,764 | 15.97% | $81,271 | 10.00% |
| 2018 | $50.64 | $100,682 | 0.00% | $73,883 | 10.00% |
| 2017 | $50.64 | $100,682 | 64.89% | $67,166 | 10.00% |
| 2016 | $30.71 | $61,060 | 3.55% | $61,060 | 3.55% |
| 2015 | $29.66 | $58,966 | -16.98% | $58,966 | -16.98% |
| 2014 | $35.73 | $71,026 | -1.29% | $71,026 | -1.29% |
| 2013 | $36.19 | $71,955 | 4.99% | $71,955 | 4.99% |
| 2012 | $34.48 | $68,538 | $68,538 |
2022 Wharton County Appraisal District Tax Value
| Market Land Value: | $15,660 |
| Market Improvement Value: | $188,651 |
| Total Market Value: | $204,311 |
2022 Tax Rates
| WHARTON ISD: | 1.2751 % |
| WHARTON COUNTY: | 0.3501 % |
| CITY OF WHARTON: | 0.4176 % |
| COUNTY JR COLLEGE: | 0.1299 % |
| FM & LR: | 0.0405 % |
| ESD#1: | 0.0477 % |
| ESD#3: | 0.0838 % |
| CONS GROUNDWATER: | 0.0066 % |
| Total Tax Rate: | 2.3512 % |
Estimated Mortgage/Tax
minimize| Estimated Monthly Principal & Interest (Based on the calculation below) | $ 1,069 |
| Estimated Monthly Property Tax (Based on Tax Assessment 2022) | $ 400 |
| Home Owners Insurance | Get a Quote |
Schools
minimizeSchool information is computer generated and may not be accurate or current. Buyer must independently verify and confirm enrollment. Please contact the school district to determine the schools to which this property is zoned.
ASSIGNED SCHOOLS
|
|
|
View Nearby Schools ↓
Property Map
minimize809 Pecan St Wharton TX 77488 was recently sold. It is a 0.20 Acre(s) Lot, 1,988 SQFT, 3 Beds, 2 Full Bath(s) & 1 Half Bath(s) in Barbee.








items